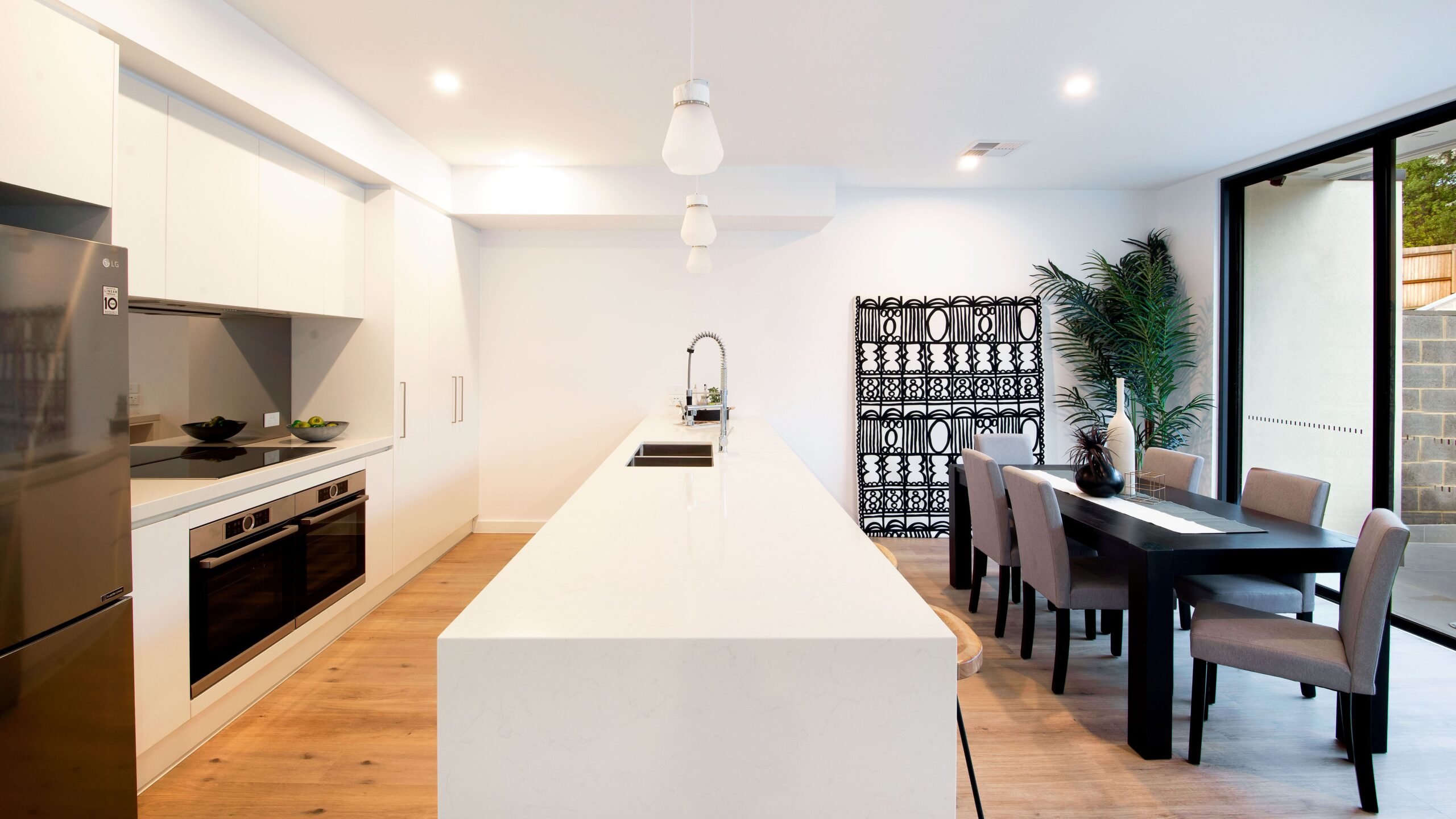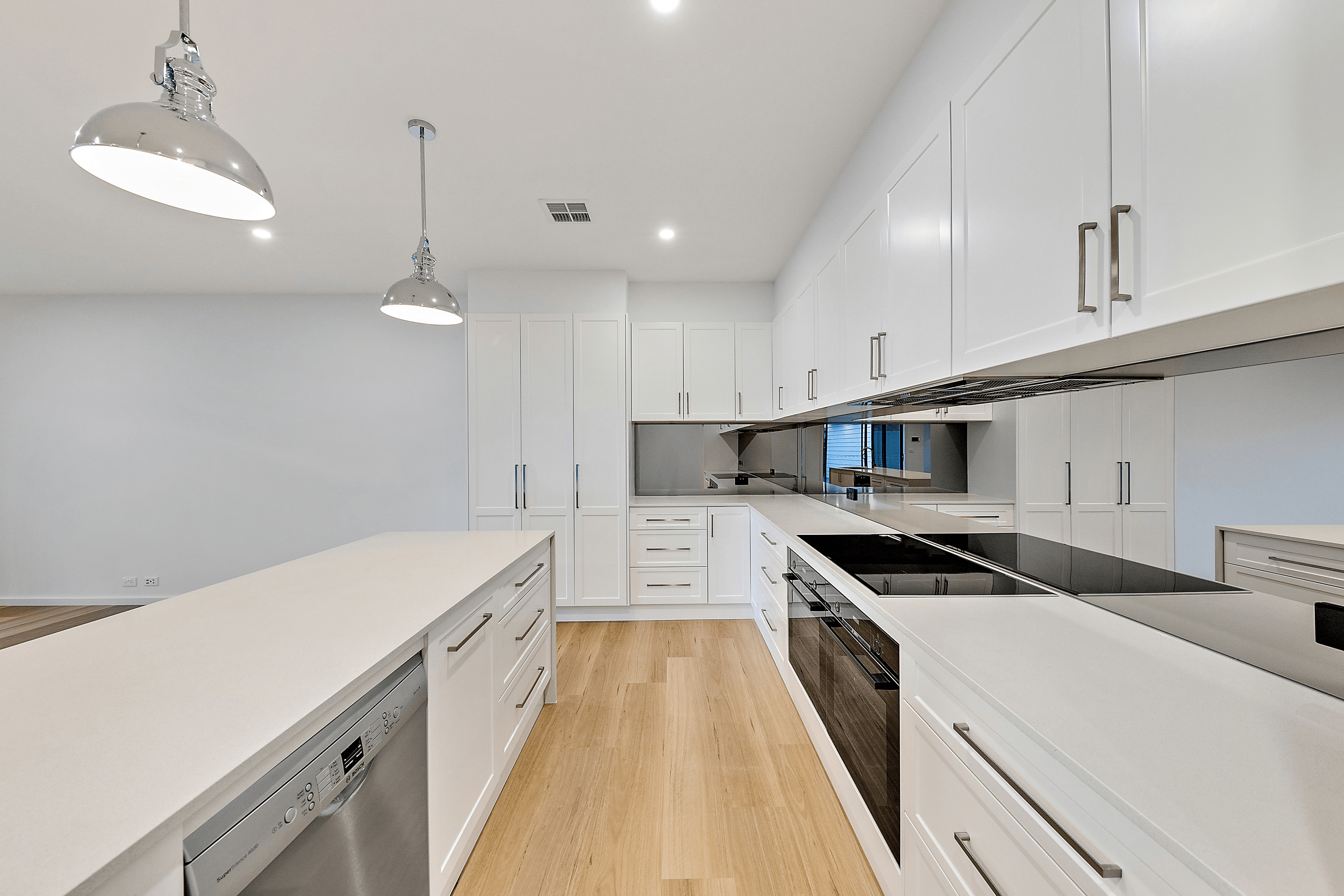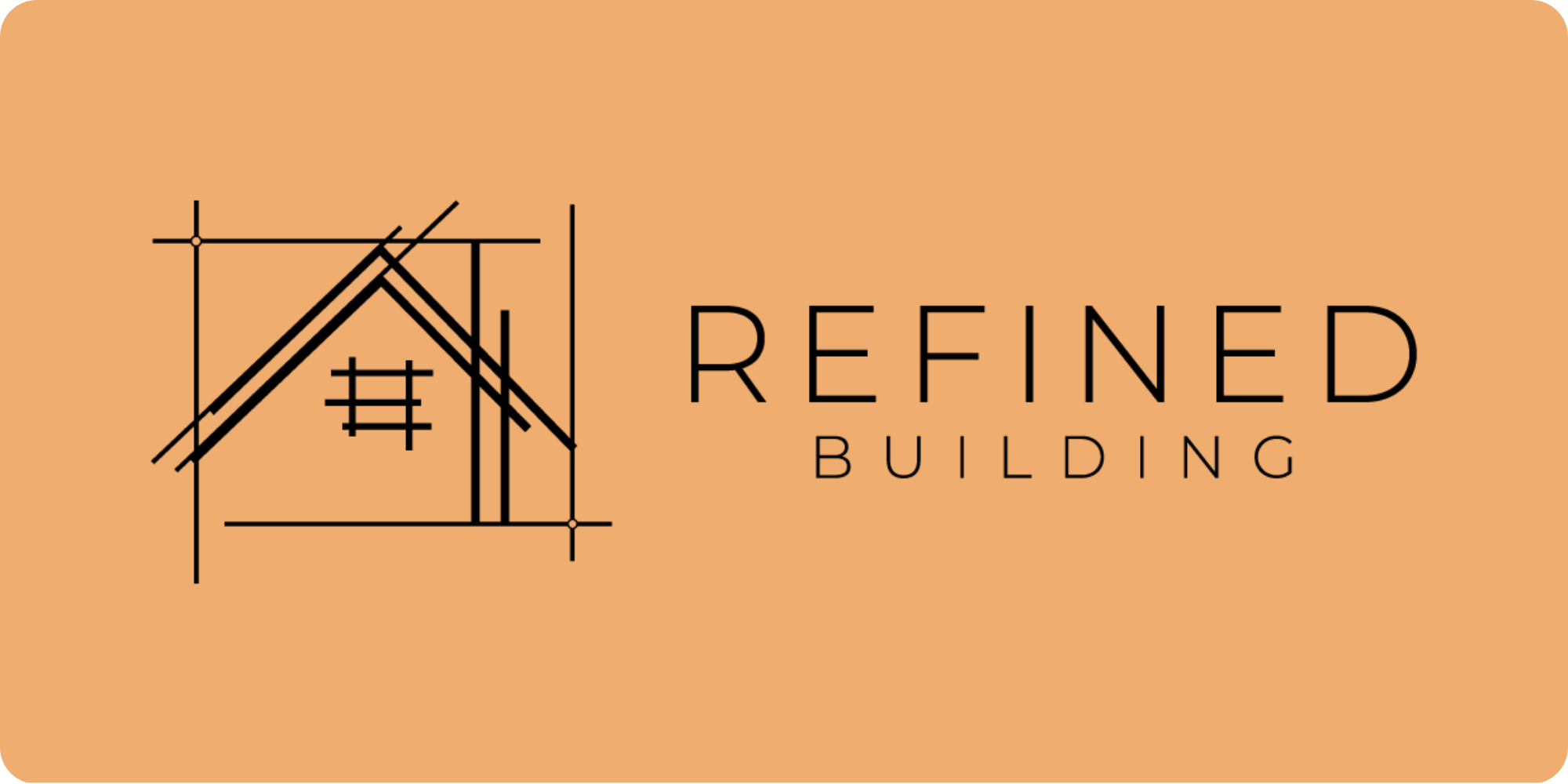- A new year translates to a new beginning. If you ask us at Refined Building, it’s precisely about a new... :
Open plan living has been all the rage for fuelling home remodelling and renovation projects across Canberra for over a decade. Whether it’s binding the kitchen with a dining room or opening up your cooking space to a garden and living room, open-concept living is the perfect way to create a large, multi-functional, and well-lit space.
In this article, we’ve rounded up the top pros and cons to make sure you’re fully confident when taking up the project of transforming your property into an open living space!

Pros of An open plan Layout
Apart from being a worthwhile change that helps make your home much more practical, an open plan layout offers multiple other incredible pros — as discussed below.
Creates A Spacious Look
Open plan homes result in a free-flowing space with coherence and continuity in the overall design. So if adding extra square footage is too expensive, or the apartment you live in cannot be expanded, open-concept is the perfect solution to make your small room look bigger without the actual costs of a full-fledged home extension.
Binds The Family Together
People who are in charge of family mealtimes can deeply relate to the feeling of isolation that comes with this responsibility. While the rest of your household is enjoying a show, unfolding conversations at the dining room table, or relaxing before the firepit on a cold evening, you’re toiling away in the kitchen. But guess what? An open plan living can make bonding and being together much easier and more fun!
Builds Brighter & Lighter Spaces
With fewer light-blocking barriers (like walls, curtains, doors, etc.), the natural light from your roof lights and windows can spread more effectively throughout your home, ensuring a more light, pleasant, airy space, which promotes feelings of peace, calmness, and happiness.

Cons
Before you tackle the project, it is essential to consider the cons, so you can decide whether or not this layout is suitable for your lifestyle.
Increases Noise Levels
An open plan is all well and good until the frustrating sound of the dishwasher ruins your dinner parties or your kids start yelling at the top of their lungs because they can’t hear the TV when you’re running the kettle.
Pro Tip: A Canberra builder can help in reducing these noise levels by incorporating design ideas like sound proof walls. You can roll out a rug or hang thick curtains, too!
Keeps The Kitchen Mess On Display
Kitchens are the messiest rooms in a home. From spills on the countertops and dishes piling up in the kitchen sinks to pots and pans going out and about, the process of preparing a meal is extremely chaotic. This visual clutter is paired with nauseous kitchen odours spreading all over the house, which worsens the situation.
Raises Heating & Cooling Expenses
In homes with wall partitions, you have the freedom to heat or cool the specific room you’re using. However, the open plan living concept requires the entire space to be heated or cooled up, meaning it’ll take more time and, resultantly, cost you more.
Decide What’s Right For You!
Now that you’re familiar with the potential pros and cons of an open plan house, it’s time to truly consider and decide why you want a home with this layout — beyond the current trends following this style. Keep your mind open, view your lifestyle, and contact Josh at Refined Building to evaluate what makes your home work best for you!
Let’s have a chat, and bring your dreams to life!

